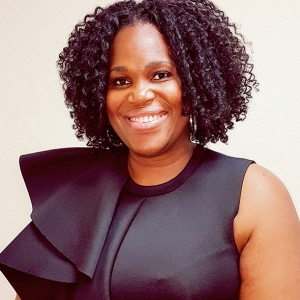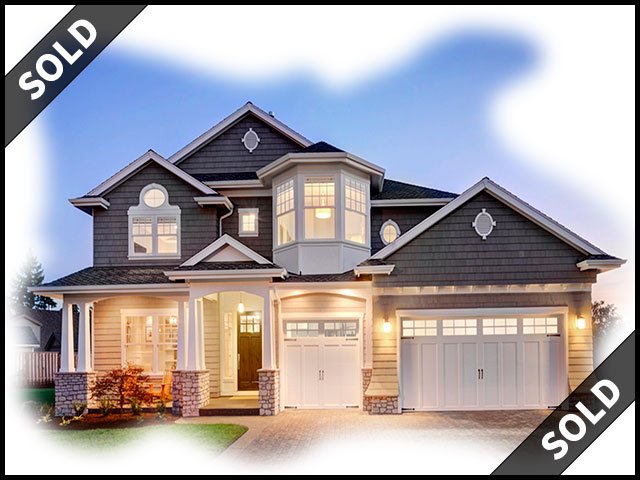2735 68th St SW, Naples, FL 34105, USA735,000 USD 4 3 Single Family
2735 68th St SW, Naples, FL 34105, USA
735,000 USD 4 3 Single Family
Contact UsContact Us
Schedule TourSchedule Tour
BACK ON THE MARKET! New upgrades including a new roof Nestled in the sought after Golden Gate Estates, this paradise sits on over 2 acres filled with tropical and exotic fruit trees, bromeliads, gingers, orchids, and palms. Enjoy the 8ft deep pebblecrete salt water screened in pool. Journey through the property and enjoy the horticultural touches to the landscape. Woven bamboo and teak wood flooring in bedrooms, granite countertops, updated cabinetry, SS kitchen appliances, crown molding and fireplace. Formal dining and sunken living room areas. Split floor plan. Main bedroom has a private side screened lanai with access from both bedroom and bathroom. Custom his and hers closets. Two rooms share a bathroom with double sink. 4th bedroom has own bathroom. Exterior freshly painted. Truly a well maintained home. 1.25 acre side lot may be available for separate sale
Property Information
Property Type
Home for Sale
Listing Status
Sold/Rented
Property Style
Single Family
Year Built
1980
Sold Price
$735,000
Price
$735,000
Paid to Buyer's Agent
2%
Paid to Non Representative
1%
Paid to Transaction Broker
2%
Days on Market
1918
Term Considered
Conventional Loan, All Cash, Federal Housing Administration Loan (Fha)
Address
2735 68th St SW, Naples, FL 34105, USA
Total Stories
1
Lot Size
98,881.20 ft²
Living Area
3,051 ft²
Rooms Description
Closet, Den/Library/Office, Dining Room, Foyer, Kitchen, Living Room, Laundry, Master Bedroom, Master Bathroom, Pantry, Patio, Porch
Furnished Status
Partially Furnished
Bedrooms
4
Bedrooms Description
All Bedrooms Down, Master Bedroom Ground Level, Sitting Area – Master Bedroom
Full Bathrooms
3
Interior
Air Condition, Built-Ins, Ceiling Fans, Central Air, Central Vacuum, Crown Molding, Den/Library/Office, Dining Area, Dishwasher, Disposal, Dryer, Eat-In Kitchen, Garage Door Opener, Microwave, Pantry, Oven, Refrigerator, Sprinkler System, Stove
Floor Description
Tile, Wood
Heating Type
Central Heating
Cooling Type
Air Condition, Central Cooling
Water Description
Well Water
Sewer
Septic Tank
Equipment
Dishwasher, Disposal, Dryer, Electric Range, Electric Water Heater, Garbage Disposer, Microwave, Range, Refrigerator, Self Cleaning Oven, Smoke Detector, Washer
Garage Spaces
2
Exterior
Back Yard, Fruit Trees, Patio, Pool
Tax Year
2020
Tax Information
Tax Reflects Homestead Tax
Tax Amount
$2,896.71
MLS Number
A10961908
Calculation Result

Michelle Kendrick
TBG Real Estate
8400 N. University Drive, Suite 312 Tamarac, FL 33321
Email: michelle@tbgreteam.com
Phone: (954) 444-9950
COMMITTED to you!!! Let’s talk Real Estate – Whether you are buying, selling, renting or investing, The Beckford Group Team of real estate professionals can assist. Real talk for all your real estate needs starts with our managing Broker and Vice-President, Michelle Kendrick. If you are a first time home buyer, we have the experience to take you from dreaming about owning your own home to closing on the house of your dreams. Take the first step and call now; any time of the day is the right time! Call 1-954-444-9950
For Future Information, Please Contact Us
Can you see a listing error?Can you see a listing error?
